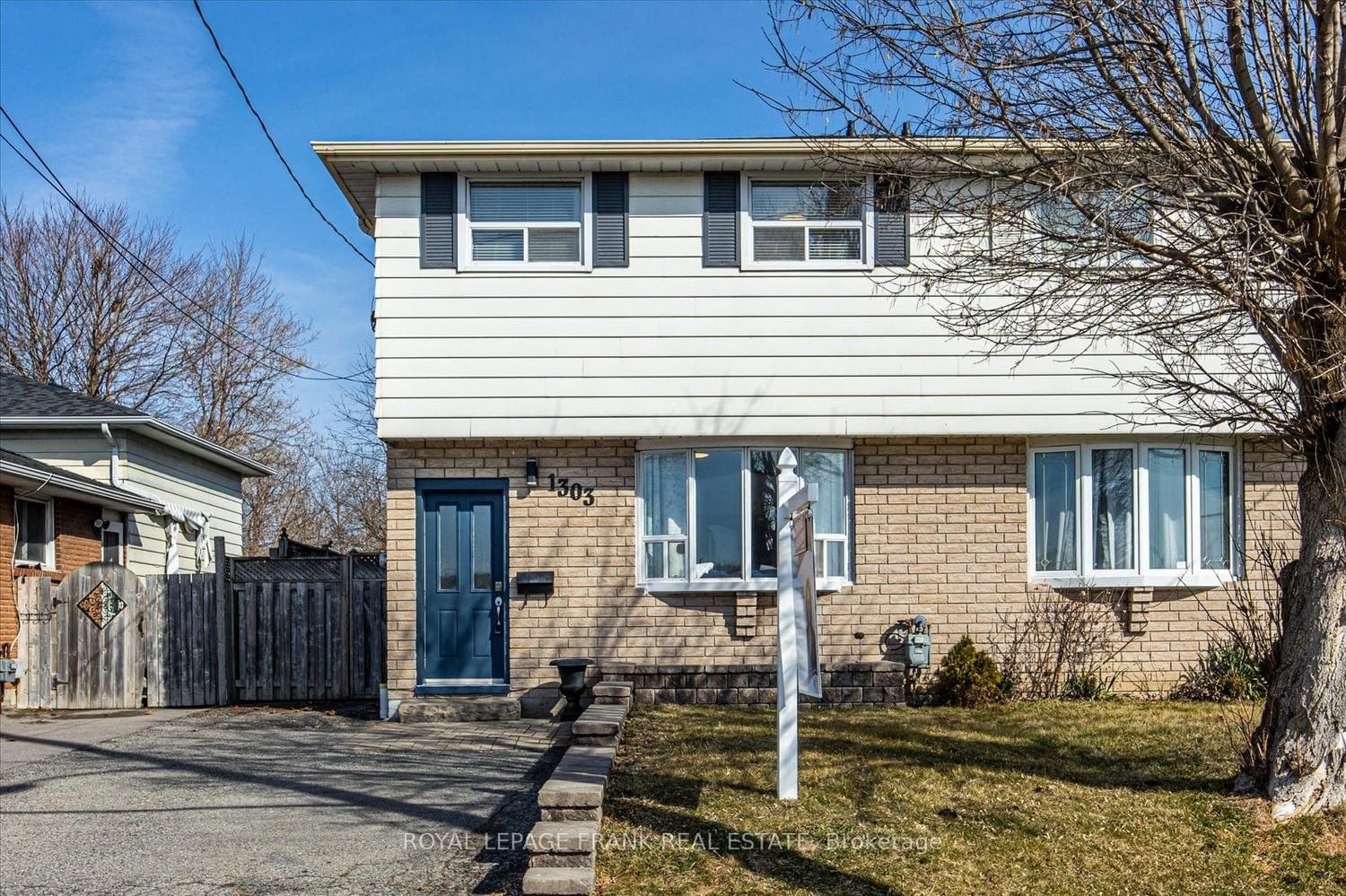$615,000
$***,***
3-Bed
2-Bath
1100-1500 Sq. ft
Listed on 3/5/24
Listed by ROYAL LEPAGE FRANK REAL ESTATE
Fully Renovated, Move In Ready 3 Bedroom Semi Detached, Just Steps to the Lake and Walking Trails! This Home is Loaded with Upgrades, Starting with a Spacious Living Room with Maple Hardwood Floors; Beautiful Gourmet Kitchen with Quartz Countertops, Marble Backsplash, Gorgeous Floor Tiles and Stainless Steel Appliances; Large Dining Area with Walk-Out to Deck with your own Hot Tub (as is, needs new cover) and Large Backyard with Swing Set for the kids! Convenient & Modern 2pc Bathroom Completes the Main Floor. Upstairs you will Find an Oversized Primary Bedroom (used to be 2 rooms) with TWO Walk-In Closets, Plus 2 Additional Bedrooms and a Renovated 4pm Bathroom. Separate Side Door Entrance to a Finished Basement with a Rec Room / Play Room, Extra Storage Room, and Laundry Room. Furnace 2019; Parking for 3 Cars; Ideal Location Close to the 401 for Commuters, Parks, Walking Trails, Shopping & Restaurants. Move in and Enjoy!
Fridge, Stove, Dishwasher, Range Microwave (all 2019), Washer/Dryer; All Elfs; All Window Coverings; Wood Shelf Behind/Below TV in Living Room; Hot Tub (as is); Kids Climber/SwingSet;
E8116572
Semi-Detached, 2-Storey
1100-1500
6+1
3
2
3
Central Air
Finished
N
N
Alum Siding, Brick
Forced Air
N
$3,412.99 (2023)
109.10x27.50 (Feet)
